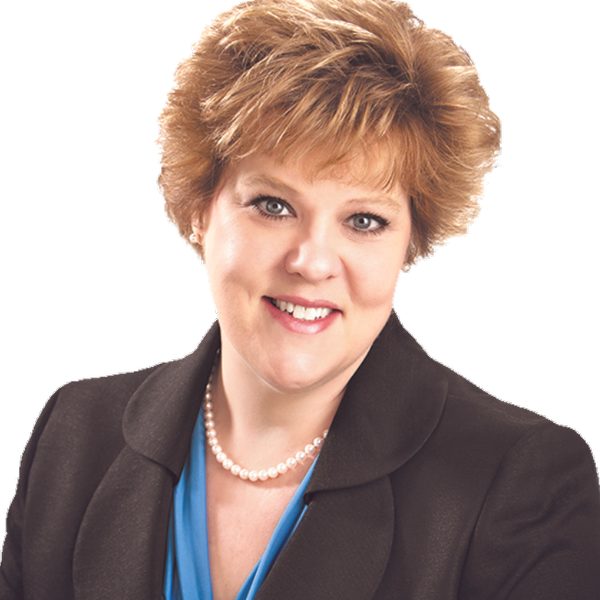1679 Duffton LN Painesville, OH 44077

UPDATED:
Key Details
Property Type Single Family Home
Sub Type Single Family Residence
Listing Status Active
Purchase Type For Sale
Square Footage 1,828 sqft
Price per Sqft $164
Subdivision The Pines
MLS Listing ID 5153487
Style Colonial
Bedrooms 3
Full Baths 2
Half Baths 1
Construction Status Updated/Remodeled
HOA Fees $175/ann
HOA Y/N Yes
Abv Grd Liv Area 1,828
Year Built 1989
Annual Tax Amount $4,139
Tax Year 2024
Lot Size 0.290 Acres
Acres 0.29
Property Sub-Type Single Family Residence
Stories Two
Story Two
Property Description
Location
State OH
County Lake
Community Playground, Pool, Sidewalks
Direction South
Rooms
Other Rooms Shed(s)
Basement Full, Sump Pump
Interior
Interior Features Ceiling Fan(s), Entrance Foyer, Storage, Walk-In Closet(s)
Heating Forced Air, Gas
Cooling Central Air
Fireplaces Number 1
Fireplaces Type Family Room
Fireplace Yes
Window Features Blinds,Double Pane Windows,Drapes
Appliance Dryer, Dishwasher, Disposal, Microwave, Range, Washer
Laundry Washer Hookup, Electric Dryer Hookup, Gas Dryer Hookup, In Basement, Laundry Tub, Sink
Exterior
Exterior Feature Fire Pit
Parking Features Attached, Concrete, Driveway, Garage
Garage Spaces 2.0
Garage Description 2.0
Pool Community
Community Features Playground, Pool, Sidewalks
View Y/N Yes
Water Access Desc Public
View Trees/Woods
Roof Type Asphalt,Fiberglass
Porch Deck
Private Pool Yes
Building
Lot Description < 1/2 Acre, Back Yard, Flat, Landscaped, Level, Wooded
Faces South
Story 2
Foundation Concrete Perimeter
Sewer Public Sewer
Water Public
Architectural Style Colonial
Level or Stories Two
Additional Building Shed(s)
Construction Status Updated/Remodeled
Schools
School District Riverside Lsd Lake- 4306
Others
HOA Name The Pines
HOA Fee Include Common Area Maintenance,Pool(s),Recreation Facilities
Tax ID 11-B-045-B-00-008-0
Security Features Security System,Smoke Detector(s)
Acceptable Financing Cash, Conventional, FHA, VA Loan
Listing Terms Cash, Conventional, FHA, VA Loan
GET MORE INFORMATION




