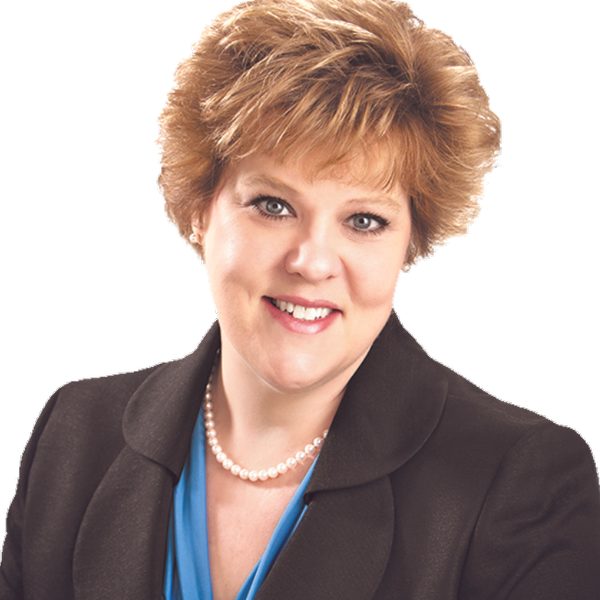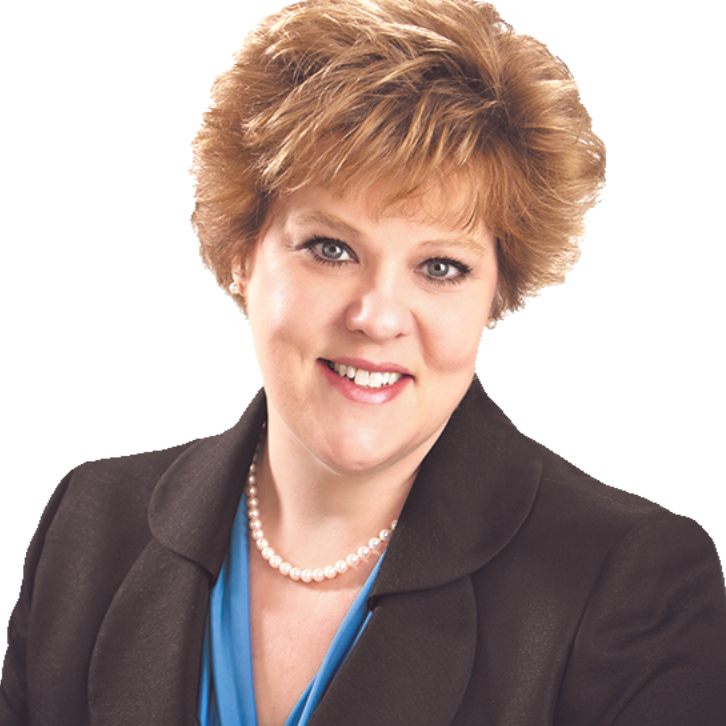1292 Ashwood RD Akron, OH 44312

UPDATED:
Key Details
Property Type Single Family Home
Sub Type Single Family Residence
Listing Status Pending
Purchase Type For Sale
Square Footage 4,250 sqft
Price per Sqft $141
Subdivision Chenoweth Estates Ph I
MLS Listing ID 5150036
Style Conventional
Bedrooms 5
Full Baths 2
Half Baths 1
HOA Y/N No
Abv Grd Liv Area 2,860
Year Built 1994
Annual Tax Amount $6,444
Tax Year 2024
Lot Size 0.432 Acres
Acres 0.4318
Property Sub-Type Single Family Residence
Stories Two
Story Two
Property Description
The first-floor primary suite is a peaceful retreat with a wood-plank accent wall, walk-in closet, and private bath featuring a jetted tub, step-in shower, and double vanity. A convenient laundry room and half bath complete the main level. Upstairs, you'll find four generously sized bedrooms and a full bath with a separate commode room that makes mornings a breeze.
The finished lower level is ready for fun with a spacious rec room, built-in bar with dinette and corner fireplace, and a bonus space that works well as a home gym. Outside, you can relax on the large deck or under the pergola-covered porch while enjoying beautiful golf course views, with raised garden beds ready for planting. Recent updates include new garage doors and openers, plus added peace of mind with Pella windows, a reverse osmosis water system, and a whole house generator. This home was designed with comfort and gathering in mind, so schedule your showing today.
Location
State OH
County Summit
Rooms
Basement Full, Finished, Bath/Stubbed
Main Level Bedrooms 1
Interior
Interior Features Wet Bar, Breakfast Bar, Ceiling Fan(s), Eat-in Kitchen, Primary Downstairs, Pantry, Soaking Tub, Walk-In Closet(s)
Heating Forced Air, Gas
Cooling Central Air, Ceiling Fan(s)
Fireplaces Number 1
Fireplaces Type Living Room
Fireplace Yes
Laundry Main Level
Exterior
Parking Features Attached, Garage
Garage Spaces 3.0
Garage Description 3.0
View Y/N Yes
Water Access Desc Public
View Golf Course
Roof Type Asphalt,Fiberglass
Porch Deck, Enclosed, Front Porch, Patio, Porch
Private Pool No
Building
Lot Description On Golf Course
Sewer Public Sewer
Water Public
Architectural Style Conventional
Level or Stories Two
Schools
School District Green Lsd (Summit)- 7707
Others
Tax ID 2810636
GET MORE INFORMATION




