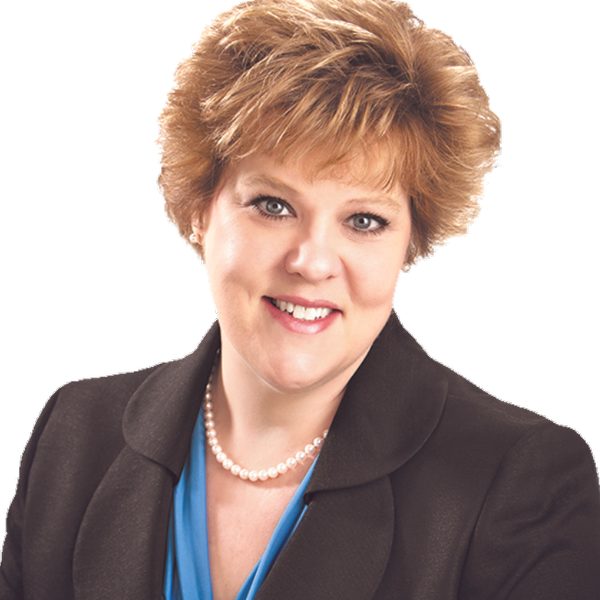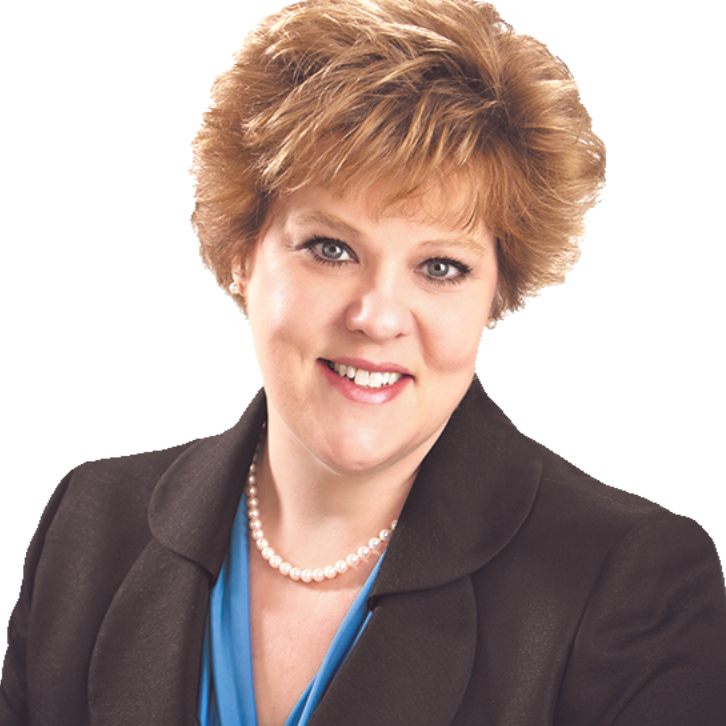7431 Reynolds RD Mentor, OH 44060

UPDATED:
Key Details
Property Type Single Family Home
Sub Type Single Family Residence
Listing Status Pending
Purchase Type For Sale
Square Footage 1,590 sqft
Price per Sqft $201
Subdivision Part/Blake Lot/Original 05
MLS Listing ID 5155815
Style Ranch
Bedrooms 3
Full Baths 2
Half Baths 1
HOA Y/N No
Abv Grd Liv Area 1,590
Year Built 2007
Annual Tax Amount $4,085
Tax Year 2024
Lot Size 0.859 Acres
Acres 0.859
Property Sub-Type Single Family Residence
Stories One
Story One
Property Description
Location
State OH
County Lake
Community Golf, Park, Street Lights
Direction West
Rooms
Basement Concrete, Sump Pump
Main Level Bedrooms 3
Interior
Interior Features Ceiling Fan(s), Entrance Foyer, Eat-in Kitchen, Laminate Counters, Open Floorplan, Vaulted Ceiling(s), Jetted Tub
Heating Forced Air, Gas
Cooling Central Air
Fireplaces Number 1
Fireplaces Type Gas, Gas Log, Living Room
Fireplace Yes
Window Features Blinds,Drapes
Appliance Dryer, Dishwasher, Disposal, Range, Refrigerator, Washer
Laundry Main Level
Exterior
Parking Features Concrete
Garage Spaces 2.0
Garage Description 2.0
Fence None
Community Features Golf, Park, Street Lights
Water Access Desc Public
Roof Type Asphalt,Fiberglass
Private Pool No
Building
Lot Description Back Yard, Irregular Lot
Faces West
Story 1
Foundation Combination, Concrete Perimeter
Builder Name Caputo Construction Inc.
Sewer Public Sewer
Water Public
Architectural Style Ranch
Level or Stories One
Schools
School District Mentor Evsd - 4304
Others
Tax ID 16-C-070-0-00-005-0
Security Features Smoke Detector(s)
Acceptable Financing Cash, Conventional, FHA
Listing Terms Cash, Conventional, FHA
GET MORE INFORMATION




