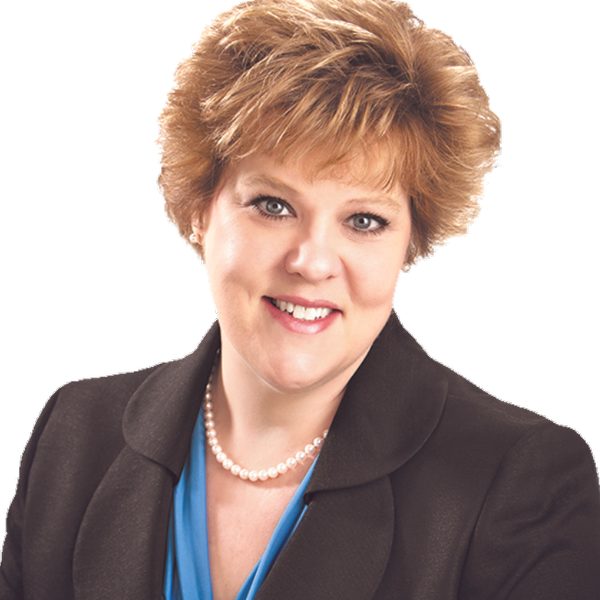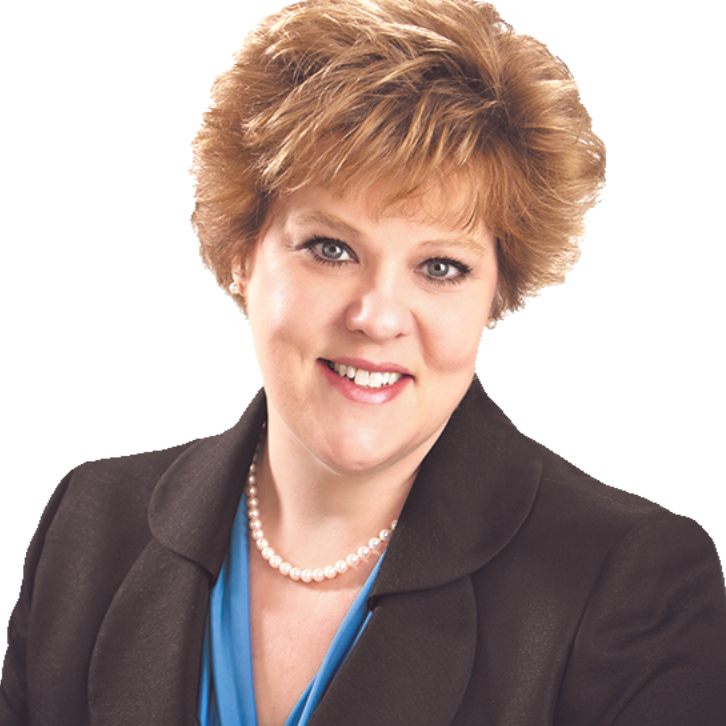411 Pin Oak CIR Elyria, OH 44035

Open House
Sun Oct 19, 12:00pm - 2:00pm
UPDATED:
Key Details
Property Type Single Family Home
Sub Type Single Family Residence
Listing Status Active
Purchase Type For Sale
Square Footage 1,620 sqft
Price per Sqft $48
Subdivision Twin Lakes
MLS Listing ID 5159643
Style Manufactured Home,Mobile Home
Bedrooms 3
Full Baths 2
HOA Y/N No
Abv Grd Liv Area 1,620
Land Lease Amount 950.0
Year Built 2016
Annual Tax Amount $967
Tax Year 2024
Property Sub-Type Single Family Residence
Stories One
Story One
Property Description
Location
State OH
County Lorain
Community Common Grounds/Area, Clubhouse, Fitness Center, Other
Rooms
Other Rooms Shed(s)
Main Level Bedrooms 3
Interior
Interior Features Breakfast Bar, Ceiling Fan(s), Crown Molding, Double Vanity, Entrance Foyer, Eat-in Kitchen, His and Hers Closets, Kitchen Island, Laminate Counters, Multiple Closets, Recessed Lighting, Walk-In Closet(s)
Heating Forced Air, Gas
Cooling Central Air
Fireplaces Type None
Fireplace No
Window Features Blinds,Drapes,Insulated Windows,Screens,Window Treatments
Appliance Dryer, Dishwasher, Disposal, Microwave, Range, Refrigerator
Laundry Electric Dryer Hookup, Gas Dryer Hookup, Main Level, Laundry Tub, Sink
Exterior
Exterior Feature Private Yard, Storage
Parking Features Attached Carport, Concrete, Driveway
Carport Spaces 2
Community Features Common Grounds/Area, Clubhouse, Fitness Center, Other
Water Access Desc Public
Roof Type Asphalt,Fiberglass
Porch Covered, Front Porch, Patio
Private Pool No
Building
Lot Description Back Yard, Flat, Front Yard, Landscaped, Level, Few Trees
Sewer Public Sewer
Water Public
Architectural Style Manufactured Home, Mobile Home
Level or Stories One
Additional Building Shed(s)
Schools
School District Keystone Lsd - 4708
Others
HOA Fee Include Association Management,Recreation Facilities,Snow Removal,See Remarks
Senior Community Yes
Tax ID NA
Security Features Smoke Detector(s)

GET MORE INFORMATION




