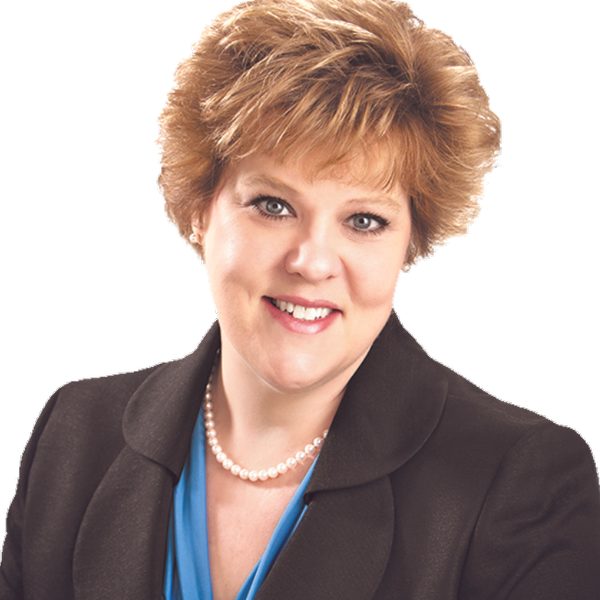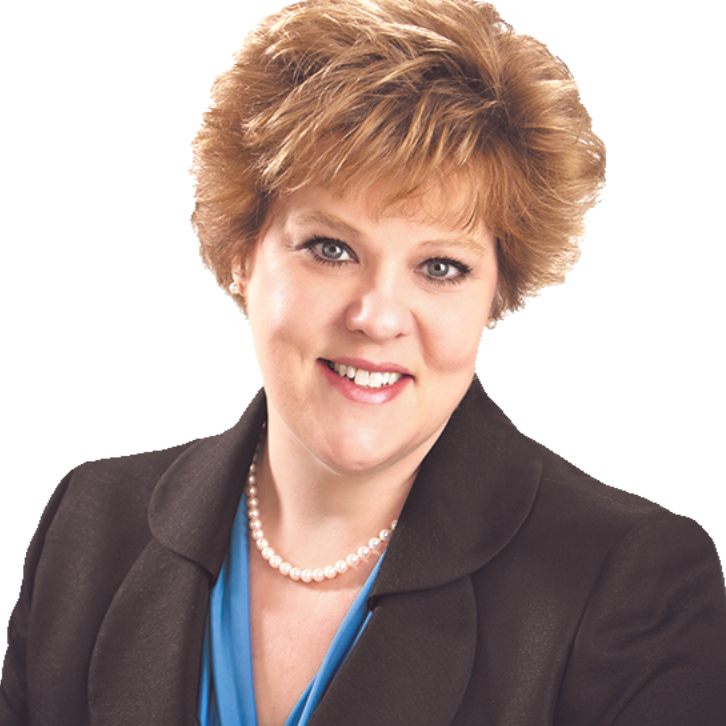8548 Seaton PL Mentor, OH 44060

Open House
Thu Oct 09, 5:00pm - 7:00pm
Sat Oct 11, 12:00pm - 2:00pm
UPDATED:
Key Details
Property Type Single Family Home
Sub Type Single Family Residence
Listing Status Active
Purchase Type For Sale
Square Footage 2,449 sqft
Price per Sqft $155
Subdivision Original Mentor Township 02
MLS Listing ID 5162194
Style Bi-Level
Bedrooms 4
Full Baths 2
HOA Y/N No
Abv Grd Liv Area 2,449
Year Built 1979
Annual Tax Amount $4,053
Tax Year 2024
Lot Size 0.363 Acres
Acres 0.363
Property Sub-Type Single Family Residence
Stories One,Multi/Split
Story One,Multi/Split
Property Description
Step inside to a bright, open layout where the living room, dining area, and kitchen flow seamlessly together — perfect for entertaining or gathering with family. The kitchen features sleek granite countertops, hardwood floors, a spacious pantry, and newer stainless steel appliances that stay with the home. The adjoining dining area showcases hardwood floors and an updated light fixture, adding a touch of modern style. Slider glass doors will lead you outside to a newly painted deck and a fully fenced backyard designed for entertaining, featuring a fire pit and storage shed.
Back inside on the upper level, there are three comfortable bedrooms, including a generous primary suite with an attached full bath. Downstairs, enjoy a cozy flex space (currently functioning as the master bedroom) complete with a brick fireplace that has recently been converted into gas for easy use. This level also includes a fourth bedroom, an additional flex space to fit your needs, and a large laundry room with a convenient full bath attached.
You'll appreciate the everyday practicality of the mudroom and storage area just off the attached two-car garage. With thoughtful updates throughout, and a location close to shopping, parks, and schools, this home offers comfort, style, and move-in-ready peace of mind. Roof, windows and siding were all replaced in 2022.
Location
State OH
County Lake
Direction North
Rooms
Other Rooms Shed(s)
Basement Full, Finished
Main Level Bedrooms 3
Interior
Interior Features Pantry, See Remarks, Storage
Heating Forced Air, Fireplace(s), Gas
Cooling Central Air
Fireplaces Number 1
Fireplace Yes
Appliance Dishwasher, Disposal, Microwave, Range, Refrigerator
Exterior
Parking Features Attached, Drain, Electricity, Garage, Garage Door Opener, Oversized, Paved, Water Available
Garage Spaces 2.0
Garage Description 2.0
Fence Chain Link, Full
Water Access Desc Public
Roof Type Asphalt,Fiberglass
Porch Deck, Porch
Private Pool No
Building
Faces North
Sewer Public Sewer
Water Public
Architectural Style Bi-Level
Level or Stories One, Multi/Split
Additional Building Shed(s)
Schools
School District Mentor Evsd - 4304
Others
Tax ID 16-A-012-I-00-023-0
Security Features Smoke Detector(s)
Acceptable Financing Cash, Conventional, FHA, VA Loan
Listing Terms Cash, Conventional, FHA, VA Loan

GET MORE INFORMATION




