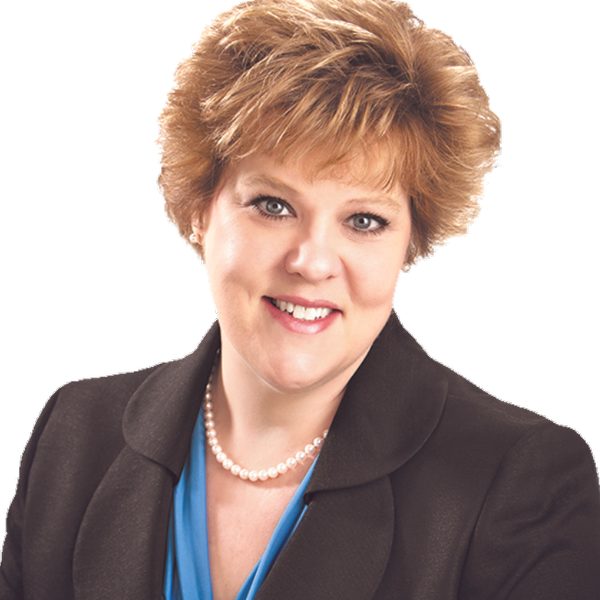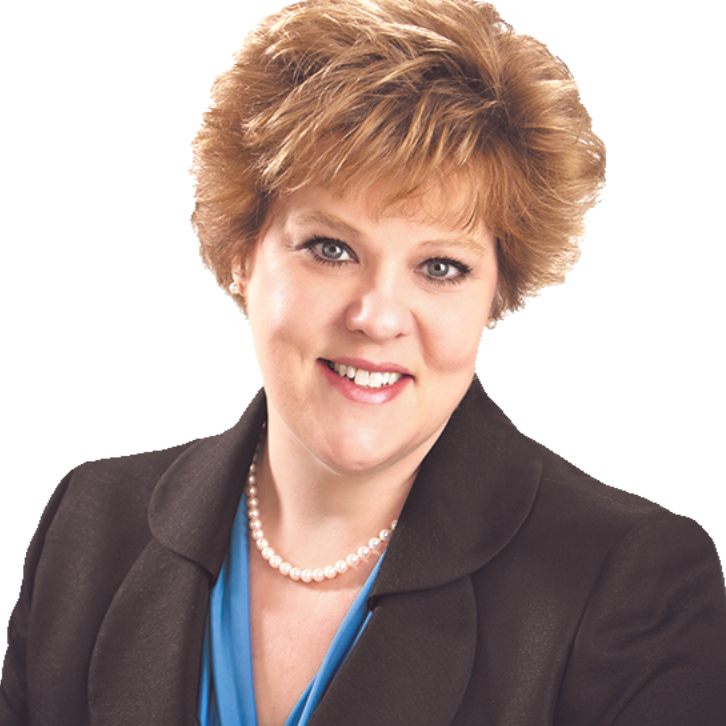7295 Players Club DR Concord, OH 44077

UPDATED:
Key Details
Property Type Condo
Sub Type Condominium
Listing Status Pending
Purchase Type For Sale
Square Footage 1,815 sqft
Price per Sqft $247
Subdivision Players Club
MLS Listing ID 5162725
Style Ranch
Bedrooms 3
Full Baths 2
Construction Status Updated/Remodeled
HOA Y/N No
Abv Grd Liv Area 1,815
Year Built 1998
Annual Tax Amount $5,893
Tax Year 2024
Property Sub-Type Condominium
Stories One
Story One
Property Description
Location
State OH
County Lake
Community Clubhouse, Golf, Pool, Restaurant
Rooms
Basement None
Main Level Bedrooms 3
Interior
Interior Features Bookcases, Built-in Features, Ceiling Fan(s), Double Vanity, Entrance Foyer, Kitchen Island, Primary Downstairs, Open Floorplan, Recessed Lighting, Vaulted Ceiling(s), Walk-In Closet(s)
Heating Forced Air, Gas
Cooling Central Air, Ceiling Fan(s)
Fireplaces Number 1
Fireplaces Type Gas, Great Room, Heatilator
Fireplace Yes
Window Features Blinds,Window Treatments
Appliance Built-In Oven, Cooktop, Dryer, Dishwasher, Disposal, Microwave, Refrigerator, Washer
Laundry Laundry Room, In Unit
Exterior
Exterior Feature Sprinkler/Irrigation
Parking Features Attached, Garage, Garage Door Opener, Guest, Oversized, Paved
Garage Spaces 2.0
Garage Description 2.0
Pool Community
Community Features Clubhouse, Golf, Pool, Restaurant
View Y/N Yes
Water Access Desc Public
View Golf Course
Roof Type Asphalt,Fiberglass
Porch Patio
Private Pool No
Building
Lot Description Cul-De-Sac, Landscaped, On Golf Course, Views
Story 1
Builder Name Jemm Construction
Sewer Public Sewer
Water Public
Architectural Style Ranch
Level or Stories One
Construction Status Updated/Remodeled
Schools
School District Riverside Lsd Lake- 4306
Others
HOA Fee Include Maintenance Grounds,Snow Removal,Trash
Tax ID 08-A-013-J-00-012-0
Security Features Carbon Monoxide Detector(s),Smoke Detector(s)
Acceptable Financing Cash, Conventional
Listing Terms Cash, Conventional
Pets Allowed Dogs OK

GET MORE INFORMATION




