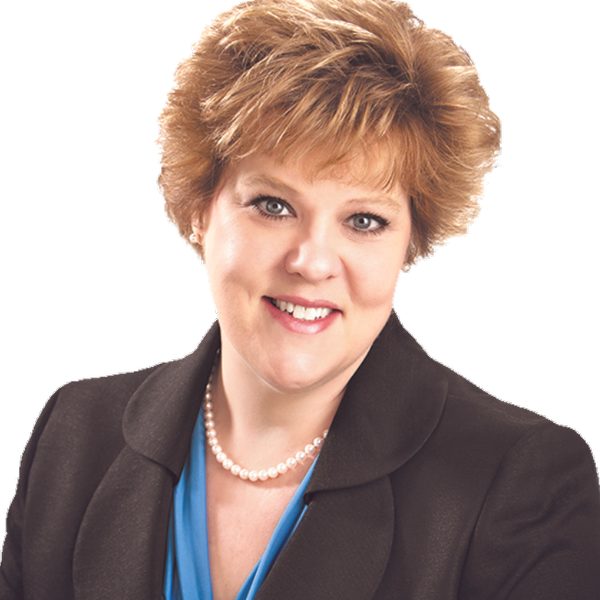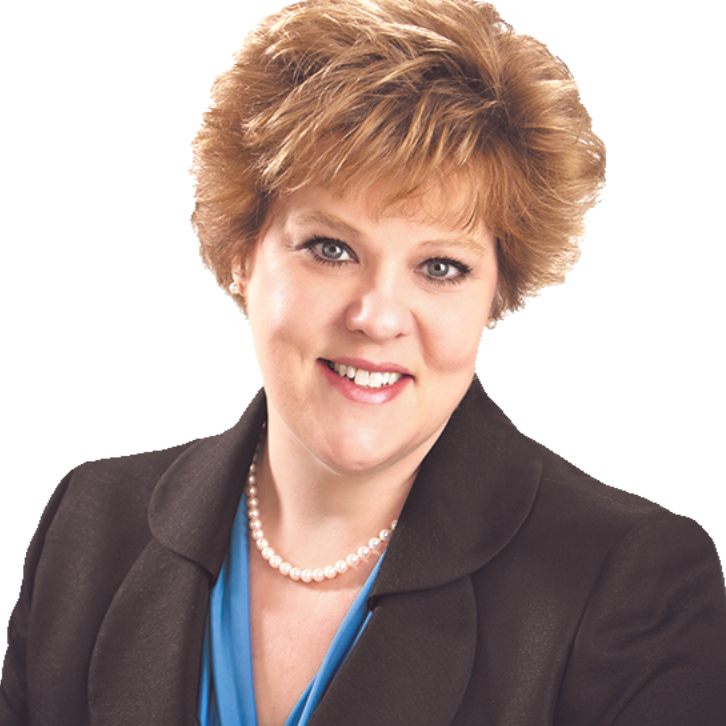43311 Peck Wadsworth RD Wellington, OH 44090

UPDATED:
Key Details
Property Type Single Family Home
Sub Type Single Family Residence
Listing Status Pending
Purchase Type For Sale
Square Footage 4,446 sqft
Price per Sqft $85
Subdivision Penfield Sec 06
MLS Listing ID 5159023
Style Cape Cod
Bedrooms 4
Full Baths 2
HOA Y/N No
Abv Grd Liv Area 2,962
Year Built 1984
Annual Tax Amount $3,784
Tax Year 2024
Lot Size 5.040 Acres
Acres 5.04
Property Sub-Type Single Family Residence
Stories Two
Story Two
Property Description
Location
State OH
County Lorain
Direction South
Rooms
Other Rooms Barn(s), Garage(s), Shed(s)
Basement Exterior Entry, Full, Interior Entry, Concrete, Partially Finished, Walk-Out Access, Sump Pump
Main Level Bedrooms 3
Interior
Interior Features Ceiling Fan(s), Eat-in Kitchen, His and Hers Closets, High Speed Internet, Kitchen Island, Multiple Closets, Open Floorplan, Storage, Tile Counters, Track Lighting, Walk-In Closet(s)
Heating Baseboard, Electric
Cooling None
Fireplaces Number 2
Fireplaces Type Wood Burning Stove
Fireplace Yes
Window Features Double Pane Windows,Wood Frames
Appliance Built-In Oven, Cooktop, Dishwasher, Refrigerator
Laundry In Basement
Exterior
Exterior Feature Garden, Private Yard, Storage
Parking Features Asphalt, Converted Garage, Driveway, Detached, Electricity, Garage, Paved, Private, Storage
Garage Spaces 4.0
Garage Description 4.0
Fence None
Pool Outdoor Pool, Private
Waterfront Description Lake Front,Lake Privileges
View Y/N Yes
Water Access Desc Public
View Garden, Pond, Trees/Woods
Roof Type Metal,Pitched
Porch Deck, Front Porch
Private Pool Yes
Building
Lot Description Back Yard, Cleared, Fishing Pond(s), Front Yard, Garden, Lake Front, Landscaped, Native Plants, Pond on Lot, Paved, Many Trees, Few Trees, Wooded
Faces South
Story 2
Foundation Block
Sewer Septic Tank
Water Public
Architectural Style Cape Cod
Level or Stories Two
Additional Building Barn(s), Garage(s), Shed(s)
Schools
School District Keystone Lsd - 4708
Others
Tax ID 19-06-117-000-027
Security Features Smoke Detector(s)
Acceptable Financing Cash, Conventional
Listing Terms Cash, Conventional

GET MORE INFORMATION




