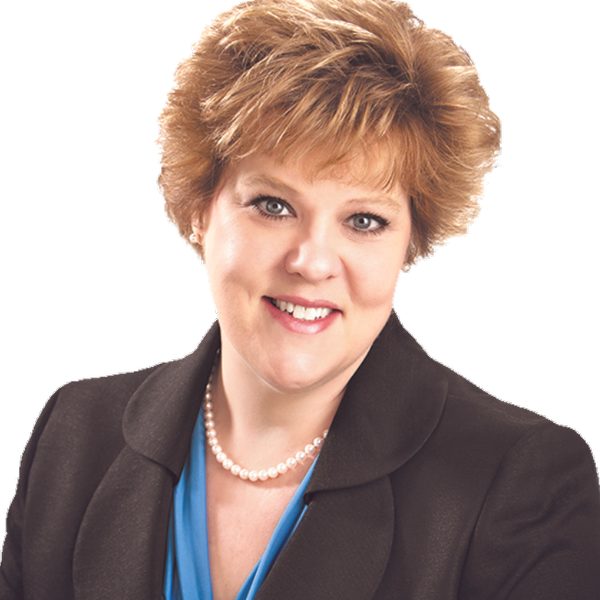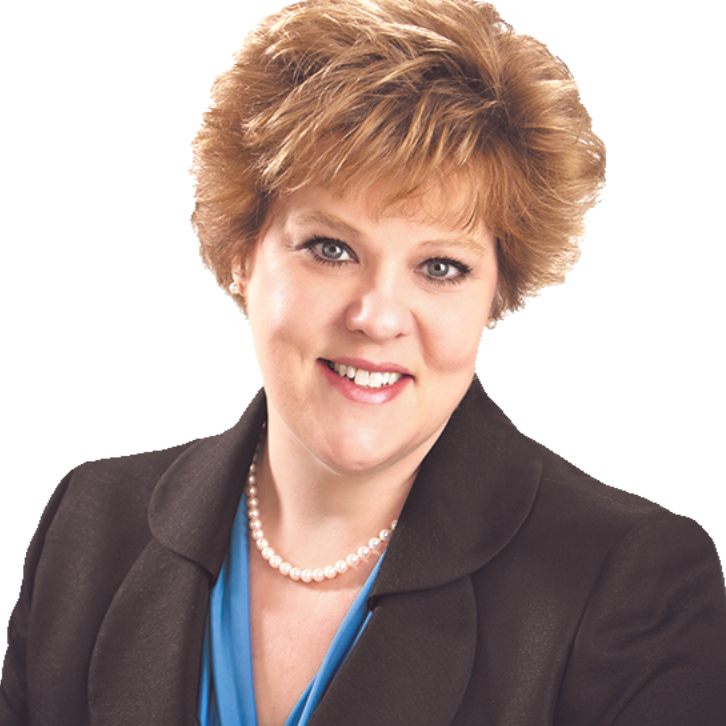9248 Lakewood DR NE Mineral City, OH 44656

Open House
Sun Oct 26, 12:00pm - 2:00pm
UPDATED:
Key Details
Property Type Single Family Home
Sub Type Single Family Residence
Listing Status Active
Purchase Type For Sale
Square Footage 2,446 sqft
Price per Sqft $175
Subdivision Atwood Lake
MLS Listing ID 5164090
Style Conventional
Bedrooms 4
Full Baths 3
HOA Y/N No
Abv Grd Liv Area 2,446
Land Lease Amount 156.0
Year Built 1950
Annual Tax Amount $2,934
Tax Year 2024
Property Sub-Type Single Family Residence
Stories Two
Story Two
Property Description
Location
State OH
County Tuscarawas
Community Fishing, Lake
Rooms
Basement Partial, Unfinished, Walk-Out Access
Main Level Bedrooms 2
Interior
Interior Features Ceiling Fan(s), Crown Molding, Eat-in Kitchen, Granite Counters, High Speed Internet, Recessed Lighting, Bar, Jetted Tub
Heating Forced Air, Gas
Cooling Multi Units
Fireplaces Number 2
Fireplaces Type Electric, Wood Burning Stove
Fireplace Yes
Appliance Dishwasher, Range, Refrigerator, Water Softener
Laundry Main Level, Laundry Room
Exterior
Parking Features Attached Carport, Basement, Gravel
Garage Spaces 1.0
Garage Description 1.0
Fence Back Yard
Community Features Fishing, Lake
Waterfront Description Lake Privileges
View Y/N Yes
Water Access Desc Well
View Trees/Woods, Water
Roof Type Asphalt
Porch Deck
Private Pool No
Building
Lot Description < 1/2 Acre, Corners Marked, Dead End, Fishing Pond(s), Views
Story 2
Foundation Block
Sewer Public Sewer
Water Well
Architectural Style Conventional
Level or Stories Two
Schools
School District Tuscarawas Valley Ls - 7908
Others
Tax ID 6200538000
Security Features Smoke Detector(s)
Acceptable Financing Cash, Conventional, 1031 Exchange
Listing Terms Cash, Conventional, 1031 Exchange
Virtual Tour https://my.matterport.com/show/?m=MgkEk6CQdZF&mls=1

GET MORE INFORMATION




