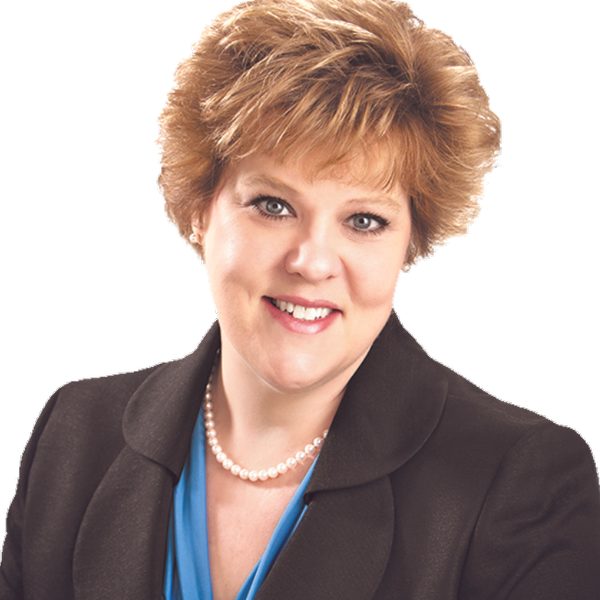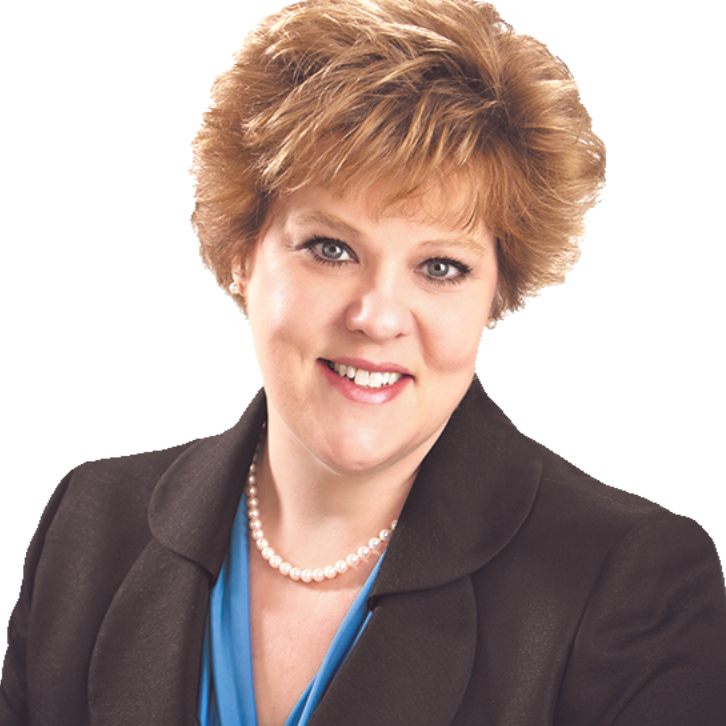746 Sawmill DR Avon Lake, OH 44012

UPDATED:
Key Details
Property Type Single Family Home
Sub Type Single Family Residence
Listing Status Active
Purchase Type For Sale
Square Footage 3,495 sqft
Price per Sqft $165
Subdivision Sweetbriar Sub #8
MLS Listing ID 5165183
Style Colonial
Bedrooms 4
Full Baths 2
Half Baths 2
HOA Y/N No
Abv Grd Liv Area 2,439
Year Built 2001
Annual Tax Amount $7,563
Tax Year 2024
Lot Size 0.440 Acres
Acres 0.44
Property Sub-Type Single Family Residence
Stories Two
Story Two
Property Description
The main floor boasts a bright and spacious living area with a cozy fireplace, a beautiful kitchen with maple cabinets, granite countertops, stainless steel appliances, and a large island, plus a formal dining area and a flex room that can be used as a living room or office space. A favorite area of the home is the beautiful sunroom that overlooks the private yard, including a stone paver patio-enclosed by a classic wrought iron fence.
Upstairs, you'll find a generous primary suite complete with a huge walk-in closet and en-suite bathroom with dual vanities, tile flooring and a spacious shower. Three additional bedrooms offer plenty of space for family, guests, or a home office.
The finished basement offers a versatile bonus living area-ideal for a media room, game room, kids play room, or home office-complete with its own half bath for added convenience.
Step outside to your own backyard retreat! Set on a generous 0.44-acre lot, the yard offers plenty of space for entertaining, gardening, or just relaxing in peace and privacy. Whether you're hosting summer barbecues or enjoying quiet evenings under the stars, this outdoor space is a true highlight. With room for a playset or fire pit, and potential for a future pool, the possibilities are endless. Complete with landscape lighting and a fully automated inground sprinkler system. A two and a half car garage and ample storage complete this move-in-ready home.
Located in a desirable neighborhood with great schools, easy access to parks, shopping, and major commuting routes-this home truly has it all!
Don't miss the opportunity to make this your dream home. Schedule a tour today!
Location
State OH
County Lorain
Rooms
Other Rooms None
Basement Crawl Space, Full, Finished, Sump Pump
Interior
Interior Features Ceiling Fan(s), Granite Counters, Open Floorplan, Pantry, Bar, Walk-In Closet(s)
Heating Forced Air, Gas
Cooling Central Air, Ceiling Fan(s)
Fireplaces Number 1
Fireplaces Type Family Room, Gas
Fireplace Yes
Appliance Dishwasher, Microwave, Range, Refrigerator
Laundry Washer Hookup, Main Level
Exterior
Exterior Feature Sprinkler/Irrigation, Lighting
Parking Features Attached Carport, Concrete, Driveway, Garage, Garage Door Opener, Garage Faces Side
Garage Spaces 2.5
Garage Description 2.5
Fence Back Yard
Water Access Desc Public
Roof Type Asphalt,Fiberglass
Porch Patio
Private Pool No
Building
Lot Description < 1/2 Acre, Landscaped
Story 2
Foundation Block
Sewer Public Sewer
Water Public
Architectural Style Colonial
Level or Stories Two
Additional Building None
Schools
School District Avon Lake Csd - 4702
Others
Tax ID 04-00-020-104-607
Security Features Smoke Detector(s)
Acceptable Financing Cash, Conventional
Listing Terms Cash, Conventional

GET MORE INFORMATION




