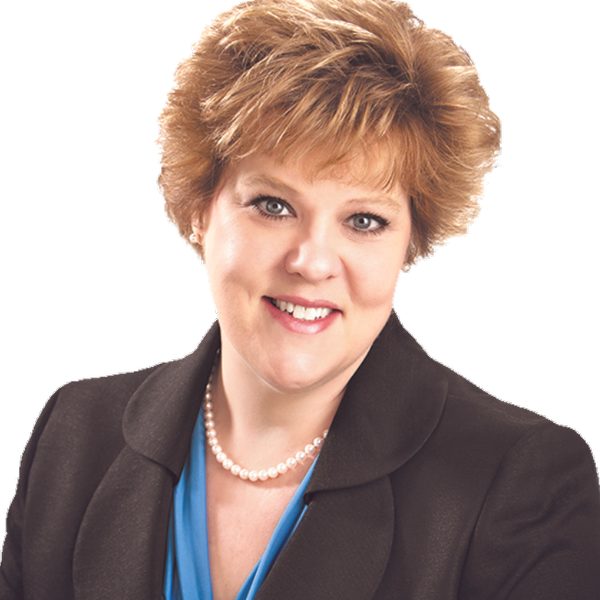9700 Rollin RD Waite Hill, OH 44094

UPDATED:
Key Details
Property Type Single Family Home
Sub Type Single Family Residence
Listing Status Active
Purchase Type For Sale
Square Footage 5,927 sqft
Price per Sqft $202
Subdivision Eagle Mills
MLS Listing ID 5166066
Style Colonial
Bedrooms 4
Full Baths 4
Half Baths 1
HOA Y/N No
Abv Grd Liv Area 5,122
Year Built 1970
Annual Tax Amount $10,886
Tax Year 2024
Lot Size 3.000 Acres
Acres 3.0
Property Sub-Type Single Family Residence
Stories Two
Story Two
Property Description
Location
State OH
County Lake
Direction East
Rooms
Basement Partial, Partially Finished, Storage Space
Main Level Bedrooms 1
Interior
Heating Forced Air, Gas
Cooling Central Air
Fireplaces Number 2
Fireplace Yes
Exterior
Parking Features Attached, Detached, Garage, Paved
Garage Spaces 4.0
Garage Description 4.0
View Y/N Yes
Water Access Desc Public
View Trees/Woods
Roof Type Asphalt,Fiberglass
Porch Enclosed, Patio, Porch
Private Pool No
Building
Lot Description Wooded
Faces East
Sewer Septic Tank
Water Public
Architectural Style Colonial
Level or Stories Two
Schools
School District Kirtland Lsd - 4302
Others
Tax ID 25-A-010-A-00-004-0

GET MORE INFORMATION




