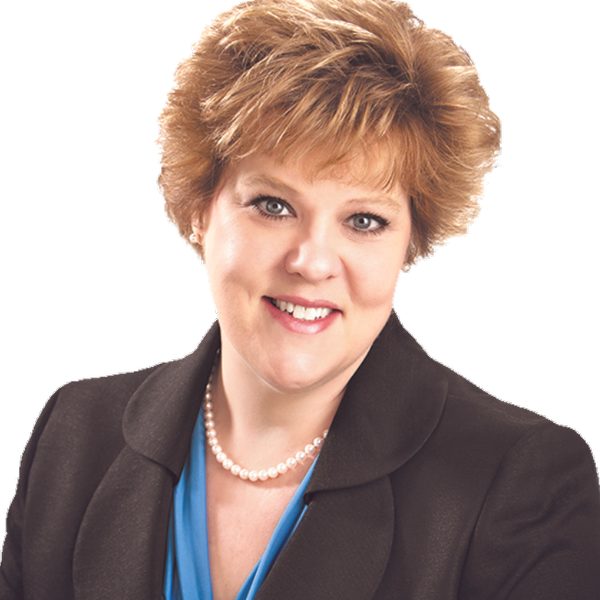32250 Meadowlark WAY Pepper Pike, OH 44124

UPDATED:
Key Details
Property Type Single Family Home
Sub Type Single Family Residence
Listing Status Active
Purchase Type For Sale
Square Footage 5,802 sqft
Price per Sqft $180
Subdivision Landwd Est#8
MLS Listing ID 5169491
Style Colonial
Bedrooms 5
Full Baths 5
Half Baths 1
HOA Y/N No
Abv Grd Liv Area 4,304
Year Built 1976
Annual Tax Amount $17,594
Tax Year 2024
Lot Size 1.250 Acres
Acres 1.25
Property Sub-Type Single Family Residence
Stories Two
Story Two
Property Description
Location
State OH
County Cuyahoga
Direction Northeast
Rooms
Basement Full, Finished, Walk-Out Access
Interior
Interior Features Beamed Ceilings, Breakfast Bar, Bookcases, Entrance Foyer, Eat-in Kitchen, Granite Counters, Pantry, Vaulted Ceiling(s), Central Vacuum
Heating Forced Air
Cooling Central Air
Fireplaces Number 3
Fireplaces Type Great Room, Living Room, Recreation Room
Fireplace Yes
Appliance Built-In Oven, Cooktop, Dryer, Dishwasher, Refrigerator, Washer
Laundry Upper Level
Exterior
Parking Features Attached, Garage
Garage Spaces 3.0
Garage Description 3.0
Water Access Desc Public
Roof Type Asphalt
Porch Deck
Private Pool No
Building
Faces Northeast
Story 2
Sewer Public Sewer
Water Public
Architectural Style Colonial
Level or Stories Two
Schools
School District Orange Csd - 1823
Others
Tax ID 872-28-019
Special Listing Condition Standard

GET MORE INFORMATION




