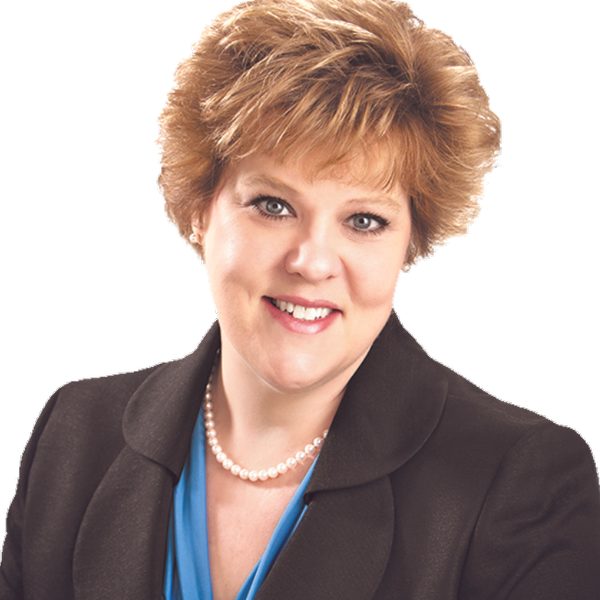551 Parkside LN Tallmadge, OH 44278

UPDATED:
Key Details
Property Type Condo
Sub Type Condominium
Listing Status Pending
Purchase Type For Sale
Square Footage 1,214 sqft
Price per Sqft $139
Subdivision Parkside/Eastwood Village Condo
MLS Listing ID 5171883
Style Ranch
Bedrooms 2
Full Baths 2
Construction Status Updated/Remodeled
HOA Y/N No
Abv Grd Liv Area 1,214
Year Built 2002
Annual Tax Amount $2,148
Tax Year 2024
Lot Size 1,215 Sqft
Acres 0.0279
Property Sub-Type Condominium
Stories One
Story One
Property Description
Location
State OH
County Summit
Community None, Street Lights, Suburban
Direction West
Rooms
Other Rooms None
Basement None
Main Level Bedrooms 2
Interior
Interior Features Ceiling Fan(s), Chandelier, Entrance Foyer, Eat-in Kitchen, Open Floorplan, Vaulted Ceiling(s)
Heating Forced Air
Cooling Central Air, Ceiling Fan(s)
Fireplaces Type None
Fireplace No
Window Features Blinds,Double Pane Windows,Insulated Windows,Screens,Shutters
Appliance Dryer, Dishwasher, Disposal, Microwave, Range, Refrigerator, Washer
Laundry Washer Hookup, Laundry Room, In Unit
Exterior
Exterior Feature Private Entrance
Parking Features Additional Parking, Attached, Circular Driveway, Concrete, Direct Access, Driveway, Electricity, Garage Faces Front, Garage, Garage Door Opener, Shared Driveway
Garage Spaces 2.0
Garage Description 2.0
Fence None
Pool None
Community Features None, Street Lights, Suburban
View Y/N Yes
Water Access Desc Public
View City Lights, Neighborhood
Roof Type Asphalt,Fiberglass,Shingle
Porch Patio
Private Pool No
Building
Lot Description Flat, Landscaped, Level
Faces West
Story 1
Foundation Slab
Builder Name Whitlach & Co.
Sewer Public Sewer
Water Public
Architectural Style Ranch
Level or Stories One
Additional Building None
Construction Status Updated/Remodeled
Schools
School District Tallmadge Csd - 7715
Others
HOA Fee Include Association Management,Maintenance Grounds,Maintenance Structure,Reserve Fund,Snow Removal,Trash
Tax ID 6009136
Acceptable Financing Cash, Conventional
Listing Terms Cash, Conventional
Pets Allowed Yes

GET MORE INFORMATION




