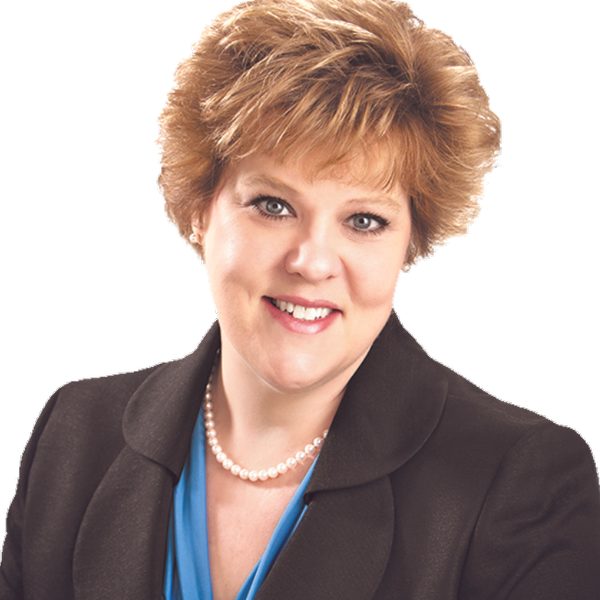4690 White Angel DR Perry, OH 44081

UPDATED:
Key Details
Property Type Single Family Home
Sub Type Single Family Residence
Listing Status Active
Purchase Type For Sale
Square Footage 3,477 sqft
Price per Sqft $137
Subdivision Red Mill Run
MLS Listing ID 5172204
Style Colonial
Bedrooms 4
Full Baths 2
Half Baths 1
HOA Y/N No
Abv Grd Liv Area 2,877
Year Built 1999
Annual Tax Amount $6,133
Tax Year 2024
Lot Size 0.555 Acres
Acres 0.5553
Property Sub-Type Single Family Residence
Stories Two
Story Two
Property Description
Location
State OH
County Lake
Rooms
Other Rooms Barn(s), Outbuilding, Storage
Basement Partially Finished, Storage Space, Sump Pump
Main Level Bedrooms 1
Interior
Interior Features Wet Bar, Ceiling Fan(s), Chandelier, Crown Molding, Entrance Foyer, Eat-in Kitchen, Granite Counters, High Ceilings, Kitchen Island, Primary Downstairs, Open Floorplan, Recessed Lighting, Storage, Vaulted Ceiling(s), Natural Woodwork, Walk-In Closet(s), Central Vacuum, Jetted Tub
Heating Forced Air, Fireplace(s), Gas
Cooling Central Air, Ceiling Fan(s)
Fireplaces Number 1
Fireplaces Type Gas Log, Great Room, Gas
Fireplace Yes
Appliance Built-In Oven, Cooktop, Dryer, Dishwasher, Disposal, Microwave, Refrigerator, Washer
Laundry In Hall, Main Level, Laundry Room, Laundry Tub, Sink
Exterior
Exterior Feature Sprinkler/Irrigation, Storage
Parking Features Attached, Concrete, Garage Faces Front, Garage, Garage Door Opener
Garage Spaces 3.0
Garage Description 3.0
Fence None
Water Access Desc Public
View Neighborhood
Roof Type Asphalt,Fiberglass
Porch Deck
Private Pool No
Building
Lot Description Back Yard, Cul-De-Sac, City Lot, Front Yard, Sprinklers In Rear, Sprinklers In Front, Irregular Lot, Landscaped, Pie Shaped Lot, Few Trees
Foundation Block
Sewer Public Sewer
Water Public
Architectural Style Colonial
Level or Stories Two
Additional Building Barn(s), Outbuilding, Storage
Schools
School District Perry Lsd Lake- 4307
Others
Tax ID 03-A-066-C-00-007-0
Acceptable Financing Cash, Conventional, FHA, VA Loan
Listing Terms Cash, Conventional, FHA, VA Loan

GET MORE INFORMATION




