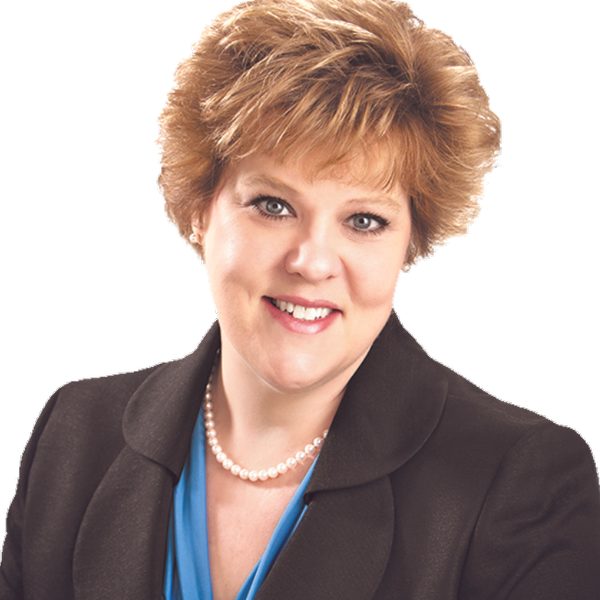11441 Glenpark RD NE Bolivar, OH 44612

UPDATED:
Key Details
Property Type Single Family Home
Sub Type Single Family Residence
Listing Status Active Under Contract
Purchase Type For Sale
Square Footage 3,481 sqft
Price per Sqft $126
MLS Listing ID 5172097
Style Conventional,Traditional
Bedrooms 4
Full Baths 2
Half Baths 1
HOA Y/N No
Abv Grd Liv Area 2,321
Year Built 1978
Annual Tax Amount $4,862
Tax Year 2024
Contingent Appraisal,Inspections
Lot Size 3.160 Acres
Acres 3.16
Property Sub-Type Single Family Residence
Stories Three Or More,Two
Story Three Or More,Two
Property Description
Location
State OH
County Tuscarawas
Interior
Interior Features Built-in Features, Ceiling Fan(s)
Heating Forced Air, Fireplace(s), Gas
Cooling Central Air, Whole House Fan
Fireplaces Number 2
Fireplaces Type Blower Fan, Electric, Other, Wood Burning
Fireplace Yes
Appliance Dishwasher, Microwave, Range, Refrigerator, Water Softener
Laundry In Basement, Main Level
Exterior
Parking Features Attached, Concrete, Garage, Garage Door Opener
Garage Spaces 3.0
Garage Description 3.0
Pool Above Ground
Water Access Desc Public
Roof Type Composition
Porch Deck
Private Pool Yes
Building
Foundation Block
Sewer Septic Tank
Water Public
Architectural Style Conventional, Traditional
Level or Stories Three Or More, Two
Schools
School District Tuscarawas Valley Ls - 7908
Others
Tax ID 3402751000

GET MORE INFORMATION




