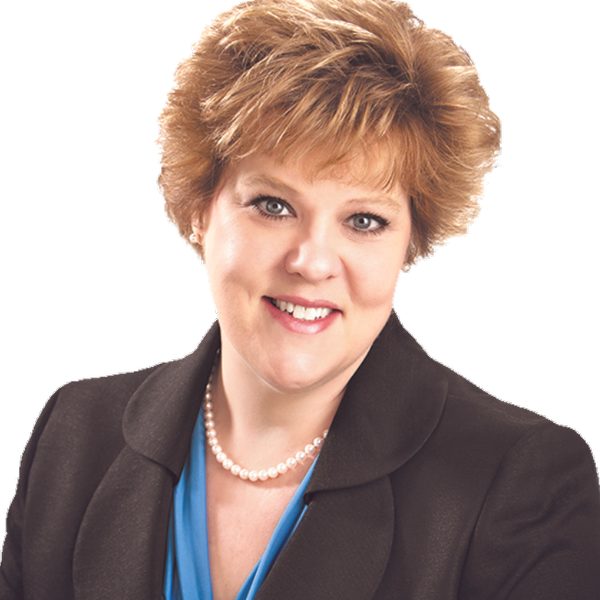1763 Fairway DR Uniontown, OH 44685

UPDATED:
Key Details
Property Type Single Family Home
Sub Type Single Family Residence
Listing Status Active
Purchase Type For Sale
Square Footage 3,253 sqft
Price per Sqft $138
Subdivision Mayfair Estates
MLS Listing ID 5173792
Style Colonial
Bedrooms 4
Full Baths 2
Half Baths 1
HOA Fees $225/ann
HOA Y/N Yes
Abv Grd Liv Area 2,702
Year Built 1991
Annual Tax Amount $5,966
Tax Year 2024
Lot Size 0.458 Acres
Acres 0.458
Property Sub-Type Single Family Residence
Stories Two
Story Two
Property Description
Location
State OH
County Summit
Rooms
Other Rooms Shed(s)
Basement Full, Partially Finished, Sump Pump
Interior
Heating Forced Air, Fireplace(s), Gas
Cooling Central Air
Fireplaces Number 2
Fireplaces Type Living Room, Primary Bedroom, Gas
Fireplace Yes
Appliance Dryer, Dishwasher, Disposal, Microwave, Range, Refrigerator, Water Softener, Washer
Laundry Main Level
Exterior
Parking Features Attached, Concrete, Garage
Garage Spaces 2.0
Garage Description 2.0
Water Access Desc Public
Roof Type Asphalt,Fiberglass
Porch Deck
Private Pool No
Building
Sewer Public Sewer
Water Public
Architectural Style Colonial
Level or Stories Two
Additional Building Shed(s)
Schools
School District Green Lsd (Summit)- 7707
Others
HOA Name Mayfair Lakes Homeowners Association
HOA Fee Include Insurance,Other
Tax ID 2810710
Acceptable Financing Cash, Conventional, FHA, VA Loan
Listing Terms Cash, Conventional, FHA, VA Loan

GET MORE INFORMATION




