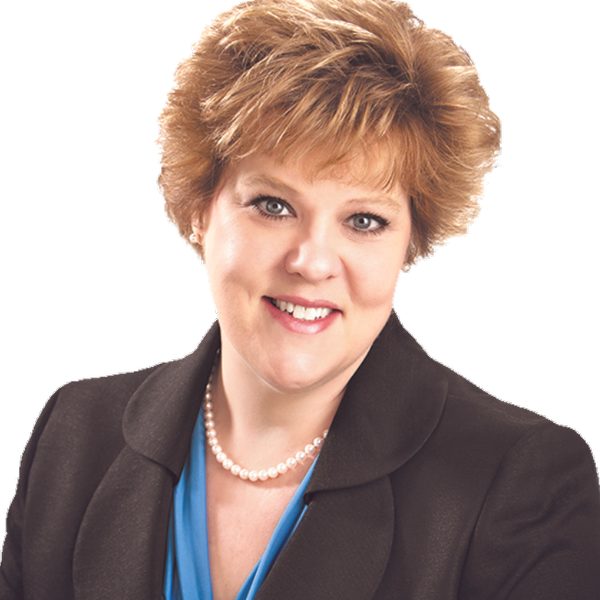For more information regarding the value of a property, please contact us for a free consultation.
1027 Larchview DR Painesville Township, OH 44077
Want to know what your home might be worth? Contact us for a FREE valuation!

Our team is ready to help you sell your home for the highest possible price ASAP
Key Details
Sold Price $235,000
Property Type Single Family Home
Sub Type Single Family Residence
Listing Status Sold
Purchase Type For Sale
Square Footage 2,060 sqft
Price per Sqft $114
Subdivision Spring Lake 02
MLS Listing ID 4426597
Sold Date 02/10/23
Style Bi-Level,Split-Level
Bedrooms 4
Full Baths 2
Half Baths 1
HOA Y/N No
Abv Grd Liv Area 2,060
Year Built 1980
Annual Tax Amount $3,021
Lot Size 0.400 Acres
Acres 0.4
Property Sub-Type Single Family Residence
Stories One,Multi/Split
Story One,Multi/Split
Property Description
Welcome to this beautiful, nicely updated home located on a quiet cul-de-sac street. As soon as you enter the foyer you'll notice the cute hall tree & convenient access to the garage. Head upstairs to the large, open-concept living room, kitchen, and dining room that has sliders out to the huge, covered deck with new stairs. This space has all-wood laminate flooring and is perfect for entertaining! The kitchen includes all appliances, a beautiful backsplash, and a large window over the sink that allows extra daylight. In the hall, there is a pantry plus additional storage closets. Down a little further you will find a master bedroom with a private full bath. Another full bath and 2 bedrooms are located across the hall. Continue downstairs to find the family room with a newly converted gas fireplace, half bath, rec room or workout area, the 4th bedroom that is currently used as a storage room, and a laundry room with built-in storage cabinets. Behind the laundry room is an additional st
Location
State OH
County Lake
Rooms
Basement Full
Main Level Bedrooms 3
Interior
Heating Forced Air, Gas
Cooling Central Air
Fireplaces Number 1
Fireplace Yes
Appliance Dryer, Dishwasher, Disposal, Microwave, Range, Refrigerator, Washer
Exterior
Parking Features Attached, Electricity, Garage, Garage Door Opener, Paved
Garage Spaces 2.0
Garage Description 2.0
Fence Full, Wood
Water Access Desc Public
Roof Type Asphalt,Fiberglass
Porch Deck, Enclosed, Patio, Porch
Building
Entry Level One,Multi/Split
Sewer Septic Tank
Water Public
Architectural Style Bi-Level, Split-Level
Level or Stories One, Multi/Split
Schools
School District Riverside Lsd Lake- 4306
Others
Tax ID 11-B-034-G-00-005-0
Financing FHA
Read Less
Bought with Angela M Hanf • Platinum Real Estate


