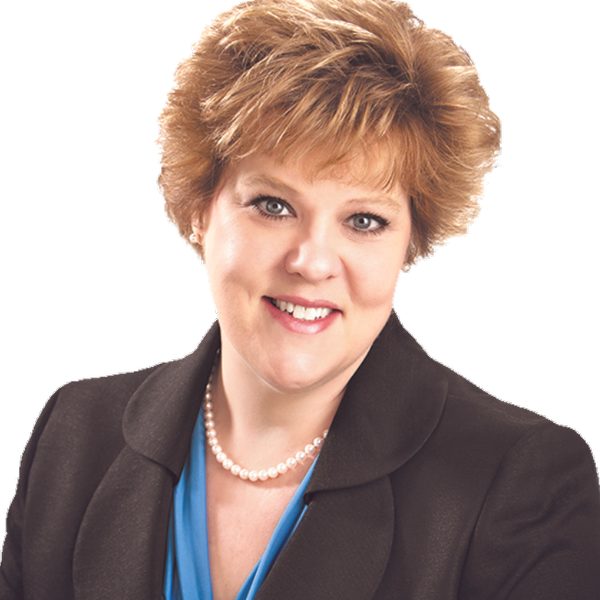For more information regarding the value of a property, please contact us for a free consultation.
2866 Blarefield Drive Columbus, OH 43231
Want to know what your home might be worth? Contact us for a FREE valuation!

Our team is ready to help you sell your home for the highest possible price ASAP
Key Details
Sold Price $280,500
Property Type Single Family Home
Sub Type Single Family Residence
Listing Status Sold
Purchase Type For Sale
Square Footage 1,112 sqft
Price per Sqft $252
MLS Listing ID 225024653
Sold Date 08/26/25
Style Split Level
Bedrooms 3
Full Baths 2
HOA Y/N No
Year Built 1983
Annual Tax Amount $3,405
Lot Size 7,405 Sqft
Lot Dimensions 0.17
Property Sub-Type Single Family Residence
Source Columbus and Central Ohio Regional MLS
Stories Tri-Level
Story Tri-Level
Property Description
Welcome to this beautifully maintained home in the sought-after Westerville School District! This 3-bedroom, 2 full baths home offers spacious living with laminate flooring throughout the main level and a large eat-in kitchen with like-new original cabinetry and trim. The finished lower level includes a full bath and bonus living space, perfect for a rec room or home office. All bedrooms are freshly painted, with new carpet in the two largest rooms. Outside, enjoy a private, tree-lined backyard featuring a newer deck (2022), 6-ft privacy fence (2020), garden space, and fire pit—ideal for relaxing or entertaining. Major upgrades include roof (2021), New AC and furnace (2020), windows and flooring (2023), and refrigerator (2025). Set on a peaceful lot with no rear neighbors and tax-free open space, this home combines comfort, charm, and modern updates!
Location
State OH
County Franklin
Area 0.17
Rooms
Other Rooms Eat Space/Kit, Living Room, Rec Rm/Bsmt
Basement Partial
Dining Room No
Interior
Heating Electric, Forced Air
Cooling Central Air
Equipment Yes
Laundry LL Laundry
Exterior
Parking Features Attached Garage, On Street
Garage Spaces 2.0
Garage Description 2.0
Total Parking Spaces 2
Garage Yes
Building
Level or Stories Tri-Level
Schools
High Schools Westerville Csd 2514 Fra Co.
School District Westerville Csd 2514 Fra Co.
Others
Tax ID 600-186027
Read Less


